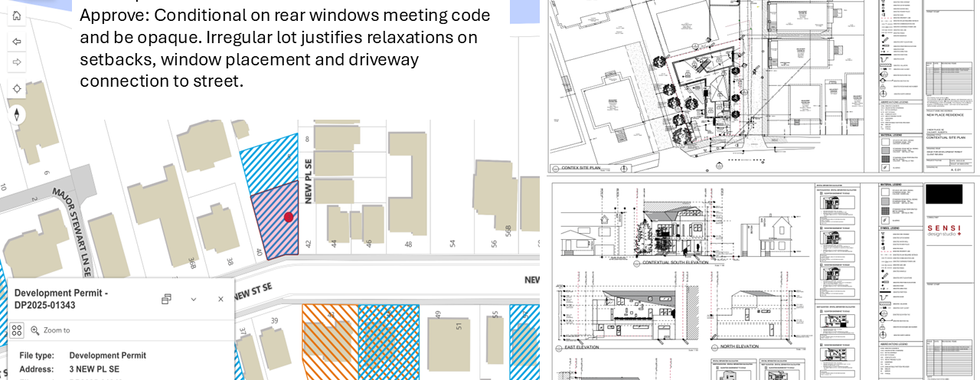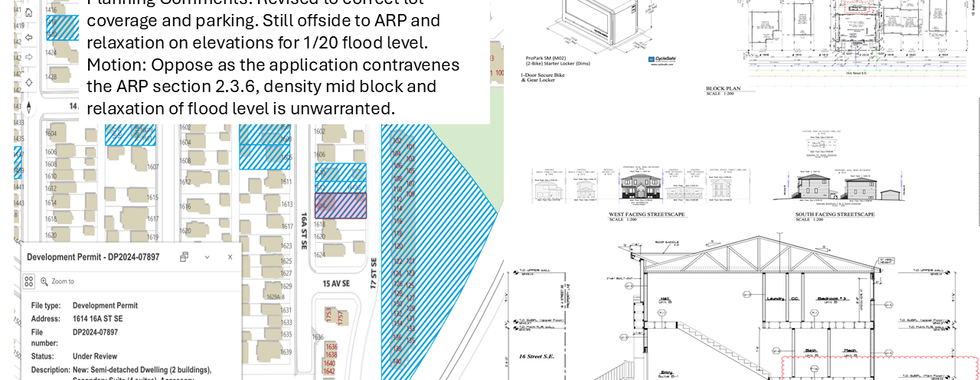Planning Update April 8th
- ICA Staff
- Apr 8, 2025
- 1 min read
Updated: May 23, 2025
Here are the Development Permits (DP), Subdivisions (SB) and Leases and Licenses of Occupation (LOC) presented at the Community General Meeting on April 7th by Glen K of the Inner City Planning and Heritage Committee
Discussed were:
1)SAIT design for the Crown Surplus site
Discussion of potential site design from SAIT students.
2) DP2025-01265, 906 8th Avenue SE
Proposal: New Single Detached Dwelling
Motion: Oppose. Building is 11.2m tall vs. 11m allowed in RC-G zoning and 10m allowed in the Area Redevelopment Plan (ARP) Further it does not respect the surrounding properties as per the ARP.
3) SB2025-0076, 2422 9 Avenue SE
Proposal: Subdivision of the property
Motion: Approve.
4) DP2025-01174, 66b New Street SE
Proposal: Revision to DP.
Motion: Support. Original proposed fence interfered with berm access. Built balcony looks directly into neighbours homes. New DP requires opaque glazing on balcony for neighbours privacy.
5) DP2025-00980, 95 Inglewood Place SE
Proposal: Revision of DP2007-1117 for apartment parking area
Motion: Approve.
6) DP2025-01343, 3 New Place SE
Proposal: Single Detached Dwelling
Motion: Approve conditional on rear windows meeting code and being opaque. Irregular lot justifies relaxations on setbacks, window placement, and driveway placement.
7) DP2025-01526, 2231 16 Street SE
Proposal: New Accessory Residential Building (Garage with attached residential suite)
Motion: Approve.
8) DP2024-07897, 1614 16A Street SE
Proposal: New: Semi-detached Dwelling (2 buildings), Secondary Suite (4 suites), Accessory Residential Building (garage). Update on old DP to correct lot coverage and parking.
Motion: Oppose. Application contravenes the ARP section 2.3.6, density mid block and relaxation of flood levels is unwarranted.




















Comments